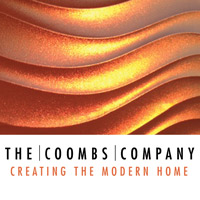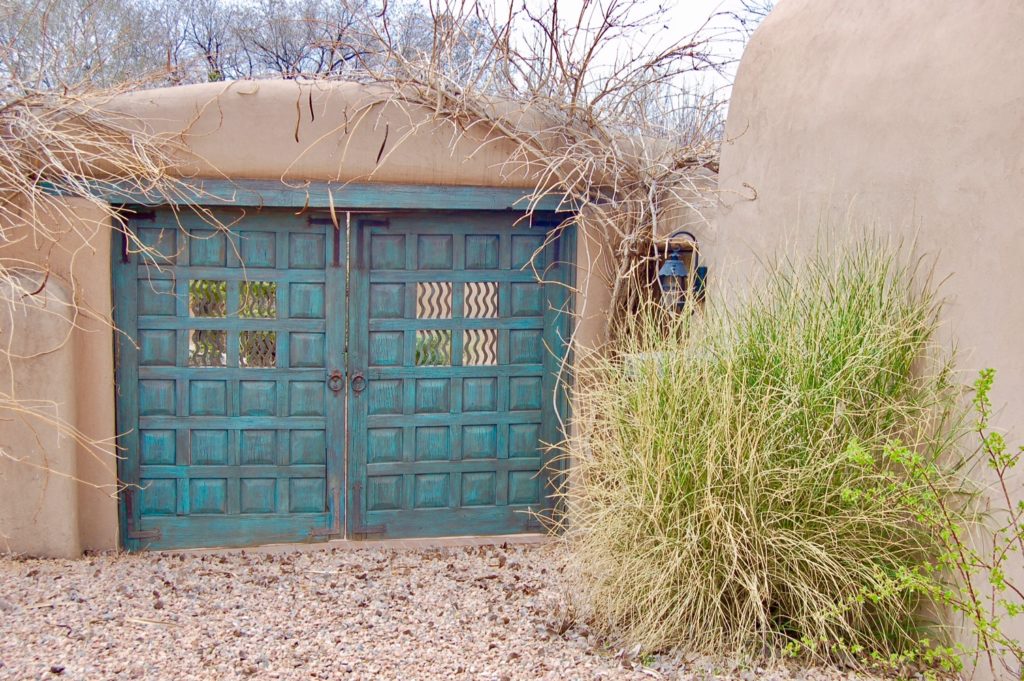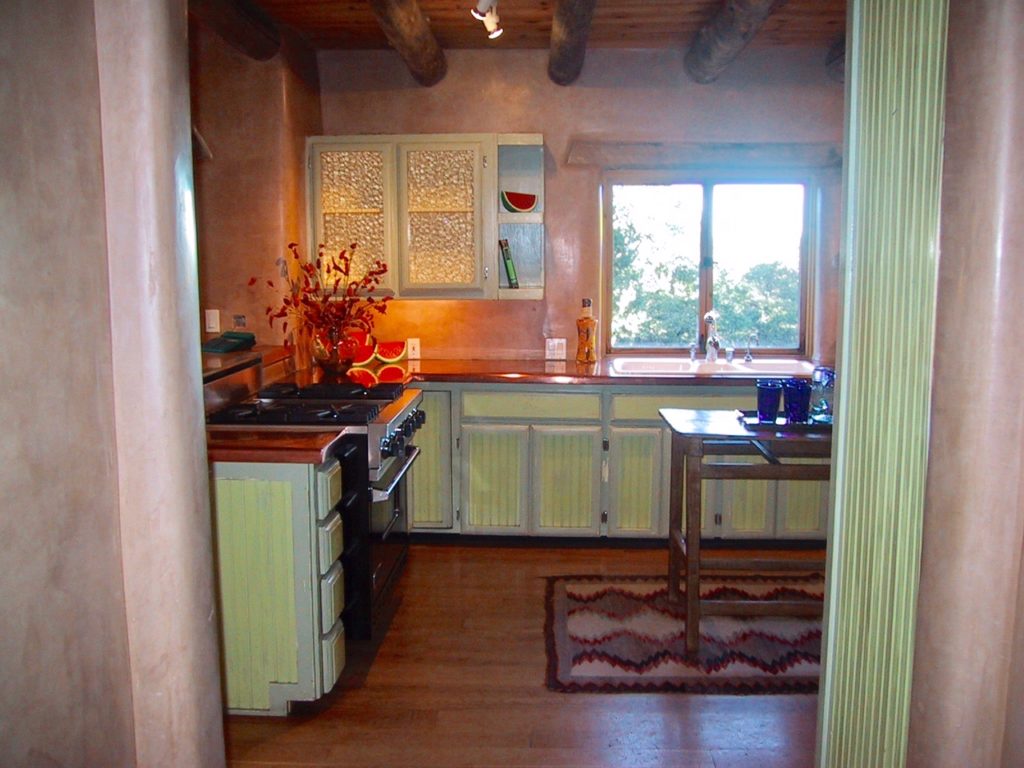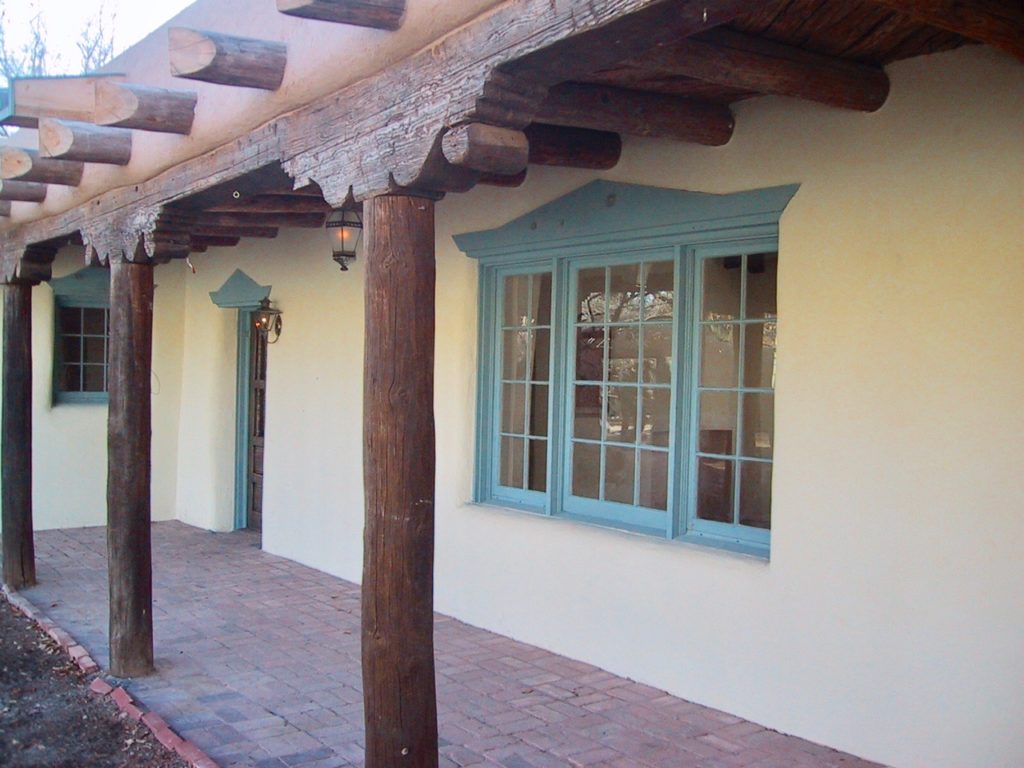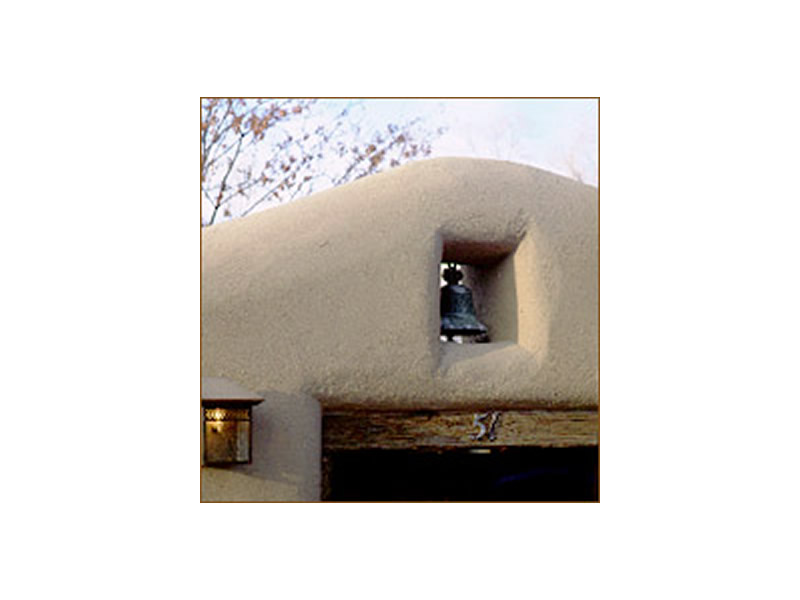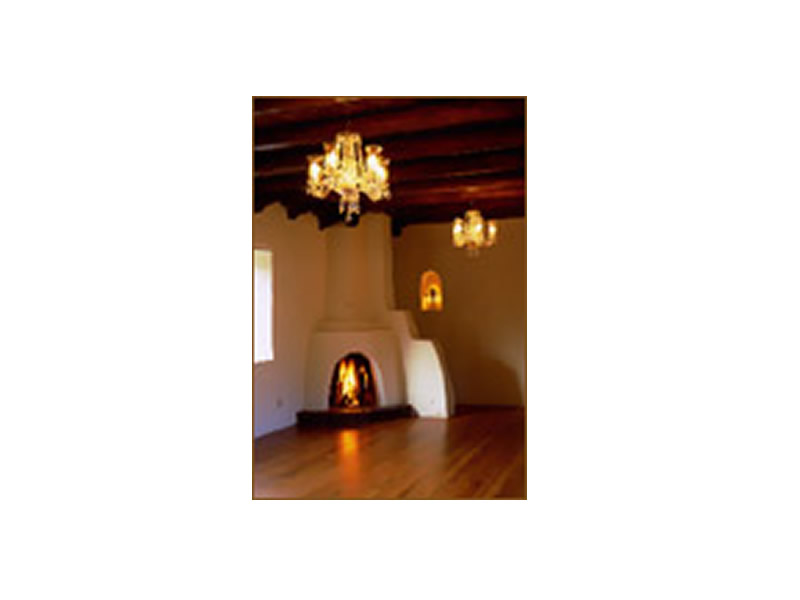Stinson Compound
Kathryn Stinson, famed Aviatrix and founder of the Stinson airplane company retired to Santa Fe and pursued a second career in architecture.
The historic Morley Residence (circa 1930′s) was one of her projects. It was built on what is today almost an acre of pristine land in the heart of the historic east side of Santa Fe. She and her friends John Gaw Meem and Mary Colter were instrumental in developing what is now considered “Santa Fe Style.” Much of that artistic form is found in the Morley Residence at 451 Arroyo Tenorio.
Dr. Sylvanus Morley was a noted Mayan archeologist, author and Director of the School of American Research and the Museum of New Mexico. An Associate of the Carnegie Institution of Washington for over a third of a century, he was in charge of that Institutions excavation and restoration projects at the ruins of Chichen Itza for seventeen years. He purchased this home from Kathryn Stinson Otero in 1942. His wife, Francis, willed the home to her sister Dorothy Rhoads who willed it to her friend and caretaker Gwen Battle Horne in 1982. Phillip Coombs built his home next door in 1995. Mrs. Horne called in 2001 and asked if Coombs would like to purhcase her property.
The Coombs Company, per the exacting standards of the Santa Fe Historic Design Review Board, totally restorated this significant adobe hacienda. A circular driveway approaches the two-car garage with additional adjoining parking. A new guesthouse was added to the estate.
In addition to the Morley Residence, three new casitas were built on the land that was once the orchard. The property is zoned RC-8, Residential Compound-Eight homes per acre. However, in the interest of art and quality of environment, The Coombs Company chose to build only half of the allowed density. Consequently each of these adobe casitas, designed by renowned architect John Midyette III is a one-story detached single-family home. They enjoy multiple quality outdoor spaces with large existing trees and adobe walled private portals. True masonry Kiva fireplaces adorn the living rooms, master bedrooms and outdoor courtyards. Hand troweled plaster walls over true adobe brick construction add to the cost of these casitas but are entirely appropriate in such an historic compound. All of the new homes have enclosed one-car garages with additional parking provided on site. Viga ceilings and rustic brick floors add to the warmth and style.
The project sold out August 2003
